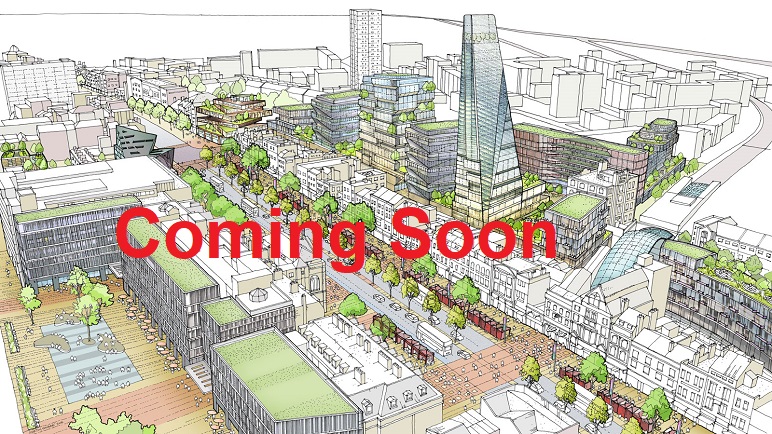Prestige Sunset Park Master Plan
About Master Plan
The project's layout is precisely shown in the Prestige Sunset Park master plan. The facility is on 35 acres along IVC Road in North Bangalore. There are 350 different-sized plots in the project that are tucked away in lush greenery. The project is the perfect space to live for modern city dwellers.
The master plan for a development is a detailed blueprint. It shows the project's physical layout, as well as amenities. Areas to live in, green spaces, roads, and services are all defined in it. The plan shows the architectural and social features of the enclave.
The master plan of Prestige Sunset Park shows that it is a well-thought-out project. It has been planned to meet every need of city dwellers. The plots here are excellent examples of modern engineering. Owning a plot in the development is something to be proud of.
The project's plots are tucked away in a verdant setting. Every plot in the project has a well-considered placement. They are arranged such that the homes built here will all have views of the lush gardens. Beautiful scenery will be all around the structures, with plenty of gardens and parks on the property.
A grand entrance welcomes you into the vast project, and Prestige Sunset Park has a security team that is on duty all the time. Entry and exit of vehicles and people will be watched. CCTV cameras monitor all the key areas of the enclave. The security of the residents, their families, and their homes is guaranteed here.
On the property, there is a section for senior residents and a children's play area. There are spaces to sit here, which are excellent for socializing. These areas encourage you to spend time outdoors, in the fresh and green premises.
The builder knows that today’s buyers want to live in homes that are in beautiful settings. The master plan of Prestige Sunset Park has been carefully laid out to meet this need. The best design is used, and the project features first-rate living circumstances. The comfort of the occupants is the builder's priority.
A notable feature of the enclave is the spacious clubhouse. It is the perfect place to meet others living in the project. It is accessible to everyone and is the ideal space to spend time with family and friends.
There are many facilities for exercise in the enclave, such as a swimming pool and a gymnasium. There are also sports courts and game rooms provided. The project's walking and jogging trails are shown on the plan. The Prestige Sunset Park’s green spaces are home to all the amenities, and their locations are shown on the plan.
The modern layout of the enclave has a lot of environment-friendly elements. The master plan shows where these are in the project. It makes prudent use of water and other resources.
The magnificent project's specifics are in the master plan. The location of the plots, as well as the many amenities, is shown. The document is available for those who are interested in buying a site here. It will give them an idea of how the grand Prestige Sunset Park project is laid out.
Faqs
| Enquiry |
